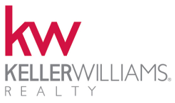Save
Ask
Tour
Hide
$3,799,999
661 Days Online
2925 SE Dune Drive Stuart, FL 34996
For Sale|Single Family Home|Active
4
Beds
4
Full Baths
1
Partial Bath
4,036
SqFt
$942
/SqFt
1994
Built
Subdivision:
Sailfish Point
County:
Martin
Due to the health concerns created by Coronavirus we are offering personal 1-1 online video walkthough tours where possible.
Call Now: 772-678-1600
Is this the home for you? We can help make it yours.
772-678-1600



Save
Ask
Tour
Hide
This elegantly designed 2 story home overlooking lake & fairways is just steps from the ocean, An expansive interior offers living & dining rooms divided by a stunning double fireplace, a center island kitchen which opens to a spacious family room and glass doors which open fully to enjoy the outdoor living areas including summer kitchen, pool & spa. Interior details include distinctive ceiling treatments, great expanses of glass topped with fan-shaped & clerestory windows, rich wood & stone floors throughout. Extensively renovated four bedroom, 4.1 bathroom home. New roof in 2016. Full impact windows and doors.
Save
Ask
Tour
Hide
Listing Snapshot
Price
$3,799,999
Days Online
661 Days
Bedrooms
4
Inside Area (SqFt)
4,036 sqft
Total Baths
5
Full Baths
4
Partial Baths
1
Lot Size
0.34 Acres
Year Built
1994
MLS® Number
10811887
Status
Active
Property Tax
$14,753
HOA/Condo/Coop Fees
$2,356 monthly
Sq Ft Source
Floor Plan
Friends & Family
Recent Activity
| 4 days ago | Listing updated with changes from the MLS® | |
| 4 days ago | Price changed to $3,799,999 | |
| 9 months ago | Price changed to $3,945,000 | |
| 2 years ago | Status changed to Active | |
| 2 years ago | Status changed to Active Under Contract | |
| See 1 more | ||
General Features
Construction
CBSStucco
Design
< 4 Floors
Lot Description
1/4 to 1/2 AcreEast of US-1
Number of Floors
2.0
Parking
2+ SpacesDrive - CircularGarage - AttachedGolf Cart
Utilities
CableElectricGas BottlePublic SewerPublic WaterUnderground
Garage Spaces
2.0
Interior Features
Appliances
Auto Garage OpenCentral VacuumCooktopDishwasherDryerFreezerMicrowaveRange - ElectricRefrigeratorSmoke DetectorWall OvenWasherWater Heater - Elec
Cooling
Ceiling FanCentralZoned
Heating
CentralElectricHeat StripZoned
Dining Area
Breakfast AreaEat-In KitchenFormal
Flooring
MarbleWood Floor
Furnished?
Unfurnished
Interior
BarBuilt-in ShelvesFireplace(s)Kitchen IslandLaundry TubRoman TubSplit BedroomWalk-in ClosetWet Bar
Master Bedroom/Bath
BidetDual SinksMstr Bdrm - GroundSeparate ShowerSeparate TubWhirlpool Spa
Save
Ask
Tour
Hide
Exterior Features
Pool Description
Yes
Exterior
Auto SprinklerBuilt-in GrillFenceSummer KitchenZoned Sprinkler
Roof
Concrete Tile
View
Golf
Waterfront
No
Waterfront Details
None
Window Treatments
Impact GlassSliding
Community Features
Development Name
Sailfish Point
Boat Services
AttendedElectric AvailableFuelFull ServiceMarinaOver 101 Ft BoatRampYacht Club
HOA Fee
2356.33
Financing Terms Available
CashConventional
Governing Bodies
HOA
Homeowners Assoc
Mandatory
Application Fee
650.0
Maintenance Fee Includes
ManagerSecurity
Memberships
Club Membership ReqGolf Equity AvlblTennis Mmbrshp Incl
Membership Fee Required
Yes
Membership Fee Amount
135000
Pet Restrictions
Restricted
Security
Gate - MannedPrivate GuardSecurity PatrolSecurity Sys-Owned
HOPA
No Hopa
Complex Amenities
Beach Club AvailableBocce BallCafe/RestaurantClubhouseFitness CenterGolf CourseLibraryLobbyManager on SitePickleballPoolPrivate Beach PvlnPutting GreenSidewalksTennis
Listing courtesy of Sailfish Point Realty, LLC

All listings featuring the BMLS logo are provided by BeachesMLS, Inc. This information is not verified for authenticity or accuracy and is not guaranteed. Copyright © 2024 BeachesMLS, Inc. (a Flex MLS feed)
Last updated at: 2024-04-18 09:30 PM UTC

All listings featuring the BMLS logo are provided by BeachesMLS, Inc. This information is not verified for authenticity or accuracy and is not guaranteed. Copyright © 2024 BeachesMLS, Inc. (a Flex MLS feed)
Last updated at: 2024-04-18 09:30 PM UTC
Neighborhood & Commute
Source: Walkscore
Save
Ask
Tour
Hide


Did you know? You can invite friends and family to your search. They can join your search, rate and discuss listings with you.