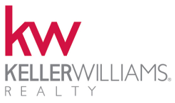20157 SE Bridgewater Drive Jupiter, FL 33458
Due to the health concerns created by Coronavirus we are offering personal 1-1 online video walkthough tours where possible.




This stunning 2023 custom home in Bridgewater is perfect for buyers who want the best of the best. The Aventura model boasts 3,796 of under air square footage with 5 bedrooms, flex space, 4.5 bathrooms and was built with the highest quality materials and finishes, and it features all the latest amenities.The home is located on .87 acres of land, which provides plenty of space for a pool, guest house, or other amenities. The interior of the home is just as impressive. The kitchen is fully equipped with top-of-the-line appliances, and the spacious living room features a volume ceiling and large windows that let in plenty of natural light. The master bedroom is a retreat, with a resort-like bathroom and walk-in closet.
| 3 days ago | Listing updated with changes from the MLS® | |
| 5 days ago | Price changed to $2,570,000 | |
| 3 weeks ago | Price changed to $2,575,000 | |
| 2 months ago | Price changed to $2,600,000 | |
| 2 months ago | Price changed to $2,625,000 | |
| See 8 more | ||

All listings featuring the BMLS logo are provided by BeachesMLS, Inc. This information is not verified for authenticity or accuracy and is not guaranteed. Copyright © 2024 BeachesMLS, Inc. (a Flex MLS feed)
Last updated at: 2024-05-04 05:30 AM UTC


Did you know? You can invite friends and family to your search. They can join your search, rate and discuss listings with you.