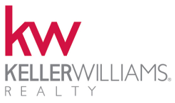7761 SE Shenandoah Drive Hobe Sound, FL 33455
Due to the health concerns created by Coronavirus we are offering personal 1-1 online video walkthough tours where possible.




OVERSIZED CORNER LOCATION! Large 2 Bedrm/2 Bath PALM HARBOR Manufactured Home in Cambridge, 55+ community in Hobe Sound. Get your own big Mango Tree in the deal. Great home for entertaining! The side FL room is under A/C & at the same level as the home. The Kitchen is open to the Family Room & wet bar w a great flow to the living & dining area. This is one of the most popular floor plans! The Master Bedrm is large w a bay window & ensuite bath w step in shower, dual sinks & soaking tub. The 2nd Bedrm has an adjoining bath w tub/shower combo. Right off the 2nd bath is an office nook. 2019 New A/C, New Luxury vinyl & laminate floors. 2002 Aluminium Roof. Cambridge is an active 55+ Community, Minutes to Ocean Beaches. YOU OWN THE LAND - PETS OK! Foreign Seller - NO INVESTORS -NO LLCs
| 2 weeks ago | Listing updated with changes from the MLS® | |
| 2 weeks ago | Status changed to Active | |
| 3 weeks ago | Status changed to Active Under Contract | |
| 9 months ago | Listing first seen online |

All listings featuring the BMLS logo are provided by BeachesMLS, Inc. This information is not verified for authenticity or accuracy and is not guaranteed. Copyright © 2024 BeachesMLS, Inc. (a Flex MLS feed)
Last updated at: 2024-05-05 02:39 AM UTC


Did you know? You can invite friends and family to your search. They can join your search, rate and discuss listings with you.