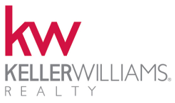4665 SE Waterford Drive Stuart, FL 34997
Due to the health concerns created by Coronavirus we are offering personal 1-1 online video walkthough tours where possible.




Willoughby Golf Club Estate Home Thoroughly Renovated in 2023 on 1/2 Acre Lot. A Masterpiece for Modern Living. 3BR, 3.5BA w/Gorgeous Views of 13th Green. 3,937 Liv sqft, 3 Car Garage. New Roof, Newly Painted Int/Ext, 2 New UV Light HVAC's. Porcelain Plank Tile Floors Throughout. Newly Installed Gas Lines for Range, Outdoor Grill, & FULL HOUSE GENERATOR. Redesigned Wet Bar & Kitchen w/Gas Range, SS Appliances, Mobile Island. Primary Suite has 2 Spacious Closets. Split Floor Plan for Privacy in Guest En-suite & Guest Room. Stacking Glass Doors in Living Areas Open to a Huge Screened Patio w/Heated Saltwater Pool/Spa. NEW Outdoor Kitchen w/Built-In Grill. NEW Cat 5 Rated Motorized Hurricane Screens/Shades. New & Redesigned Landscape & Irrigation. 11'x23' Enclosed Storage Room. Open Documents.
| yesterday | Listing updated with changes from the MLS® | |
| 2 months ago | Price changed to $2,100,000 | |
| 3 months ago | Price changed to $2,150,000 | |
| 4 months ago | Price changed to $2,275,000 | |
| 6 months ago | Price changed to $2,375,000 | |
| See 1 more | ||

All listings featuring the BMLS logo are provided by BeachesMLS, Inc. This information is not verified for authenticity or accuracy and is not guaranteed. Copyright © 2024 BeachesMLS, Inc. (a Flex MLS feed)
Last updated at: 2024-04-30 11:30 AM UTC


Did you know? You can invite friends and family to your search. They can join your search, rate and discuss listings with you.