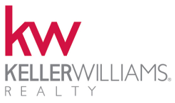5449 SE Schooner Oaks Way Stuart, FL 34997
Due to the health concerns created by Coronavirus we are offering personal 1-1 online video walkthough tours where possible.




SELLER WILL CONTRIBUTE UP TO 2 YEARS WORTH OF CONDO ASSOCIATION FEES AT CURRENT RATE WITH ACCEPTABLE OFFER!!!! This Move-in Ready, End Unit Townhome in Schooner Oaks, Rocky Point/Stuart, is a fantastic property with numerous upgrades and a wealth of amenities in the community. The townhome has been recently upgraded with new flooring throughout, providing a fresh and modern look. It has also been completely repainted inside and out. The home has been updated with a roof replacement in 2019, a new A/C system installed in 2021, and a Water Heater replacement in 2022. These updates provide peace of mind and potentially save on future maintenance costs. The 17,500-Watt, Wired Generac whole-home generator ensures that you have a reliable source of power in case of power outages.
| 3 weeks ago | Listing updated with changes from the MLS® | |
| 3 weeks ago | Status changed to Active Under Contract | |
| a month ago | Price changed to $339,000 | |
| 2 months ago | Price changed to $350,000 | |
| 3 months ago | Price changed to $375,000 | |
| See 6 more | ||

All listings featuring the BMLS logo are provided by BeachesMLS, Inc. This information is not verified for authenticity or accuracy and is not guaranteed. Copyright © 2024 BeachesMLS, Inc. (a Flex MLS feed)
Last updated at: 2024-05-05 04:30 AM UTC


Did you know? You can invite friends and family to your search. They can join your search, rate and discuss listings with you.