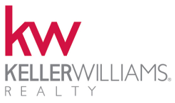8361 SW Marin Drive Stuart, FL 34997
Due to the health concerns created by Coronavirus we are offering personal 1-1 online video walkthough tours where possible.




Signature Model Home! NEW PHOTOS AND VIDEO. MUST SEE! Quality High-end finishes. Lush Tropical setting for this 4-bdrm Pool Home in gated community. Executive family home ideal for entertaining. Beautiful Split plan interior 4/2.5/2 (4th bedroom is over 120 sq ft but has no closet). High-coffered ceilings in Liv Rm and Master w/ crown moldings throughout. Chef's kitchen w/ top line SS appliances, Center island, extra thick counters, large pantry. Impact windows. Tile roof (2014). Beautiful custom Pool (2020) in lush tropical privacy w/ large palms and shade trees. Home backs to preserve for total privacy. Screened patio and grille overlooks pool and fire-pit areas for outdoor entertaining. Soft grass side-yards for family games. This is a very special home!
| 2 days ago | Listing updated with changes from the MLS® | |
| a month ago | Price changed to $725,000 | |
| 2 months ago | Price changed to $719,000 | |
| 7 months ago | Listing first seen online |

All listings featuring the BMLS logo are provided by BeachesMLS, Inc. This information is not verified for authenticity or accuracy and is not guaranteed. Copyright © 2024 BeachesMLS, Inc. (a Flex MLS feed)
Last updated at: 2024-05-05 06:30 AM UTC


Did you know? You can invite friends and family to your search. They can join your search, rate and discuss listings with you.