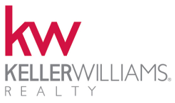7370 SW Rattlesnake Run Palm City, FL 34990
Due to the health concerns created by Coronavirus we are offering personal 1-1 online video walkthough tours where possible.




Listed under appraised value!! Welcome to the Rusty Rifle Ranch at 7370 SW Rattlesnake Run in Palm City. Situated on 5 acres of your own private oasis features a main home with 3 bedrooms, 2 bathrooms and 1,825 square feet along with a GUEST HOME with an additional bedroom and bathroom! The Rusty Rifle Ranch also boasts its own serene blue pond filled with peacock bass, largemouth bass, and tilapia making it a fisherman's paradise! This extraordinary property offers a captivating retreat that feels like your very own piece of paradise.As you drive up to your picturesque and serene ranch, you will be amazed by the lush landscaping and long, winding driveway.
| 2 days ago | Listing updated with changes from the MLS® | |
| 2 days ago | Listing first seen online |

All listings featuring the BMLS logo are provided by BeachesMLS, Inc. This information is not verified for authenticity or accuracy and is not guaranteed. Copyright © 2024 BeachesMLS, Inc. (a Flex MLS feed)
Last updated at: 2024-05-05 02:39 AM UTC


Did you know? You can invite friends and family to your search. They can join your search, rate and discuss listings with you.