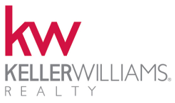11900 SW Marigold Lakes Drive Port Saint Lucie, FL 34987
Due to the health concerns created by Coronavirus we are offering personal 1-1 online video walkthough tours where possible.




Beautiful $70k Lake View. Spacious open floor plan. True chefs' kitchen has wall to wall cabinetry including lots of added custom pantry closets $10k upgrade! Center island, counter seating and an eat in kitchen overlooking the lake. Extra-large $10k laundry upgrade with lots of storage and counters, There are 2 on-suite bedrooms (and a powder room for guests) and huge bed/den, This unique model offers the possibility of mother-in-law suite w private entry, shared living/guest quarters by only adding one door! All one-level living. Everybody's dream having a 3 car garage! Better then new added perks $$$ that you can enjoy are the elegant lighting and beautiful chandeliers and fans also the window coverings include shades/blinds thruout the home. Front doors $10k upgrd Fantastic amenities
| a month ago | Listing updated with changes from the MLS® | |
| a month ago | Price changed to $749,990 | |
| 3 months ago | Price changed to $799,990 | |
| 3 months ago | Price changed to $809,000 | |
| 6 months ago | Listing first seen online |

All listings featuring the BMLS logo are provided by BeachesMLS, Inc. This information is not verified for authenticity or accuracy and is not guaranteed. Copyright © 2024 BeachesMLS, Inc. (a Flex MLS feed)
Last updated at: 2024-04-27 06:30 AM UTC


Did you know? You can invite friends and family to your search. They can join your search, rate and discuss listings with you.