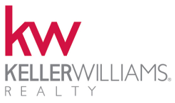12545 SW Gray Fox Lane Port Saint Lucie, FL 34987
Due to the health concerns created by Coronavirus we are offering personal 1-1 online video walkthough tours where possible.




Discover Heron Preserve! Beautiful LAKEFRONT home featuring 3 Bedrooms, Two Baths, plus Den / Flex Room, with OVER 2,000 SF of living area! You will love the wide open floor plan w/volume ceilings, great room and large island kitchen, w/breakfast bar, quartz countertops, pull out cabinets and custom under cabinet lighting! Beautiful wood plank tile floors! Home is fully upgraded w/ hurricane impact windows, laundry sink & cabinets, and 4' extended garage! Solid CBS construction! French doors into the Flex room, numerous dimmer switches and keypad entrance to garage! Tremendous value w/ HOA includes unmanned gate, high speed internet, security system monitoring, expanded basic cable w/HBO, home & common area landscaping, resort-style community pool, and play area for kids!
| a month ago | Listing updated with changes from the MLS® | |
| 2 months ago | Price changed to $465,000 | |
| 4 months ago | Price changed to $485,000 | |
| 5 months ago | Listing first seen online |

All listings featuring the BMLS logo are provided by BeachesMLS, Inc. This information is not verified for authenticity or accuracy and is not guaranteed. Copyright © 2024 BeachesMLS, Inc. (a Flex MLS feed)
Last updated at: 2024-05-07 03:00 AM UTC


Did you know? You can invite friends and family to your search. They can join your search, rate and discuss listings with you.