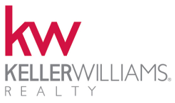1953 SW Palm City Road #GStuart, FL 34994
Due to the health concerns created by Coronavirus we are offering personal 1-1 online video walkthough tours where possible.




Come & Enjoy this Fabulous Golfing Community with 9 Hole Executive Course Designed by P.B. DYE. 2 bedrooms & 1 bath, 2nd floor unit has Incredible views of an Impeccably Maintained golf course & property. Very Active 55+ Living Community with community pool, bocce ball, billiards room, fitness center, library, large club house & more. Unit has Tile/carpet combo, beautiful kitchen and updated bathroom. Enjoy morning coffee/tea from spacious lanai in a peaceful environment with gorgeous view of golf course. Close to club house & pool. Unit is partially furnished. Unit is Close to Historic Downtown Shopping & Restaurants. Want to go south to West Palm Beach, Fort Lauderdale or even Miami for the day? Hop on the BRIGHTLINE Train in Stuart soon!
| a week ago | Listing updated with changes from the MLS® | |
| 3 weeks ago | Price changed to $128,000 | |
| 6 months ago | Listing first seen online |

All listings featuring the BMLS logo are provided by BeachesMLS, Inc. This information is not verified for authenticity or accuracy and is not guaranteed. Copyright © 2024 BeachesMLS, Inc. (a Flex MLS feed)
Last updated at: 2024-05-16 09:10 PM UTC


Did you know? You can invite friends and family to your search. They can join your search, rate and discuss listings with you.