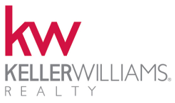361 SW South River Drive #103Stuart, FL 34997
Due to the health concerns created by Coronavirus we are offering personal 1-1 online video walkthough tours where possible.




SOUTH RIVER - This first-floor, corner unit features a private screened lanai, with water views from the kitchen, living room and the owner's suite. Kitchen recently updated, tile floors throughout, walk-in closets in both bedrooms, walk-in shower in owner's ensuite, new ceiling fans, freshly painted interior, and updated bathrooms. This unit also includes 1 covered parking space. Clean, cute, and move-in ready. This is your personal oasis for relaxation and enjoying the view. With the pool, clubhouse, and a vibrant array of community social activities just a short walk, you'll have everything you need just steps away. Nestled in a gated community with an on-site management office, South River is a 55+ age-restricted gem. Immaculately maintained common areas, a community pool...
| 3 days ago | Listing updated with changes from the MLS® | |
| 4 months ago | Status changed to Active | |
| 4 months ago | Listing first seen online |

All listings featuring the BMLS logo are provided by BeachesMLS, Inc. This information is not verified for authenticity or accuracy and is not guaranteed. Copyright © 2024 BeachesMLS, Inc. (a Flex MLS feed)
Last updated at: 2024-04-30 02:30 PM UTC


Did you know? You can invite friends and family to your search. They can join your search, rate and discuss listings with you.