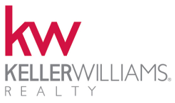11681 SW Golden Falls Lane Port Saint Lucie, FL 34987
Due to the health concerns created by Coronavirus we are offering personal 1-1 online video walkthough tours where possible.




Price Correction! This Lake View Riverland Sierra Model offers 3 Bedrooms, 2 Baths, and a 2 Car Garage. Enter into a large foyer area with wide hallways and volume ceilings throughout the home. Entertain in your open concept kitchen with granite countertops, a gas range with a hood vented to the outside and S/S appliances. An open floor plan opens to a separate dining room and a great /family room area. A wall of sliding glass doors and larger dining room windows look out onto the beautiful extended screened Lanai. The spacious primary suite has 2 closets, 1 is walk-in, dual vanities, a makeup vanity, and a walk-in shower. Entertain and relax with your guests on the private screened patio in the large hot tub. This home features CBS construction with impact windows and doors, and
| 7 days ago | Listing updated with changes from the MLS® | |
| 7 days ago | Price changed to $585,000 | |
| 3 months ago | Price changed to $599,000 | |
| 4 months ago | Listing first seen online |

All listings featuring the BMLS logo are provided by BeachesMLS, Inc. This information is not verified for authenticity or accuracy and is not guaranteed. Copyright © 2024 BeachesMLS, Inc. (a Flex MLS feed)
Last updated at: 2024-04-27 06:30 AM UTC


Did you know? You can invite friends and family to your search. They can join your search, rate and discuss listings with you.