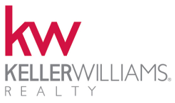11680 SW Rossano Lane Port Saint Lucie, FL 34987
Due to the health concerns created by Coronavirus we are offering personal 1-1 online video walkthough tours where possible.




Plenty of room to roam! If you are looking for a beautiful spacious pool home, with lots of bedrooms, and lots of bathrooms, we have found the perfect place for you, within an upscale gated community in Tradition. Also included is an office/den. New paint throughout the interior and recent paint on the exterior. New flooring. The primary bedroom suite on the ground floor has spacious his and hers walk in closets. Two more bedrooms, and two more baths are also on the ground floor. The upstairs contains two more bedrooms, and two more baths (one a mini suite). The large patio area adjoining the pool is also plumbed for an outdoor kitchen. Extensive storage space. Come see it today and make it your own!
| yesterday | Listing updated with changes from the MLS® | |
| yesterday | Price changed to $814,000 | |
| 2 weeks ago | Price changed to $799,000 | |
| 3 months ago | Status changed to Active | |
| 3 months ago | Listing first seen online |

All listings featuring the BMLS logo are provided by BeachesMLS, Inc. This information is not verified for authenticity or accuracy and is not guaranteed. Copyright © 2024 BeachesMLS, Inc. (a Flex MLS feed)
Last updated at: 2024-05-10 07:30 PM UTC


Did you know? You can invite friends and family to your search. They can join your search, rate and discuss listings with you.