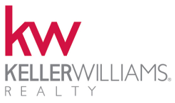Save
Ask
Tour
Hide
$429,185
91 Days Online
1216 SE Crosswood Way Port Saint Lucie, FL 34984
For Sale|Single Family Home|Pending
3
Beds
2
Full Baths
0
Partial Baths
1,610
SqFt
$267
/SqFt
2023
Built
Subdivision:
Veranda Preserve
County:
St. Lucie
Due to the health concerns created by Coronavirus we are offering personal 1-1 online video walkthough tours where possible.
Call Now: 772-678-1600
Is this the home for you? We can help make it yours.
772-678-1600Save
Ask
Tour
Hide
This single-story home's open design gives it a modern flare. The Great Room and dining room lead to a covered patio perfect for indoor-outdoor living, while the kitchen is designed for ease of use and comes with a center island for increased counter space. The expansive owner's suite, which includes a private bathroom, has convenient access to the rest of the home. A versatile den, two secondary bedrooms and a two-car garage complete the layout.Prices and features may vary and are subject to change. Photos are for illustrative purposes only.
Save
Ask
Tour
Hide
Listing Snapshot
Price
$429,185
Days Online
91 Days
Bedrooms
3
Inside Area (SqFt)
1,610 sqft
Total Baths
2
Full Baths
2
Partial Baths
N/A
Lot Size
N/A
Year Built
2023
MLS® Number
10956234
Status
Pending
Property Tax
N/A
HOA/Condo/Coop Fees
$260 monthly
Sq Ft Source
Floor Plan
Friends & Family
Recent Activity
| 2 weeks ago | Listing updated with changes from the MLS® | |
| 2 weeks ago | Status changed to Pending | |
| 4 weeks ago | Price changed to $429,185 | |
| 3 months ago | Price changed to $445,000 | |
| 3 months ago | Listing first seen online |
General Features
Construction
CBS
Design
Traditional
Lot Description
< 1/4 AcrePaved RoadSidewalks
Number of Floors
1.0
Parking
DrivewayGarage - Attached
Utilities
CableElectricPublic SewerPublic Water
Garage Spaces
2.0
Interior Features
Appliances
DishwasherDisposalIce MakerMicrowaveRange - ElectricSmoke DetectorWasher/Dryer Hookup
Cooling
Central
Heating
Central
Dining Area
Dining/Kitchen
Flooring
Ceramic Tile
Furnished?
Unfurnished
Interior
Entry Lvl Lvng AreaFoyerKitchen IslandPantrySplit BedroomVolume CeilingWalk-in Closet
Master Bedroom/Bath
Dual SinksMstr Bdrm - GroundSeparate Shower
Save
Ask
Tour
Hide
Exterior Features
Pool Description
No
Exterior
Auto SprinklerCovered Patio
Roof
Comp Shingle
Waterfront
No
Waterfront Details
None
Window Treatments
Impact Glass
Community Features
HOA Fee
260.0
Financing Terms Available
CashConventionalFHASeller FinancingVA
Governing Bodies
HOA
Homeowners Assoc
Mandatory
Application Fee
0.0
Maintenance Fee Includes
Lawn Care
Membership Fee Required
No
Pet Restrictions
Yes
Security
Gate - Unmanned
HOPA
Yes-Verified
Complex Amenities
Bocce BallCafe/RestaurantClubhouseCommunity RoomFitness CenterGame RoomManager on SitePickleballPoolSidewalksTennis
Listing courtesy of Lennar Realty

All listings featuring the BMLS logo are provided by BeachesMLS, Inc. This information is not verified for authenticity or accuracy and is not guaranteed. Copyright © 2024 BeachesMLS, Inc. (a Flex MLS feed)
Last updated at: 2024-05-04 12:30 AM UTC

All listings featuring the BMLS logo are provided by BeachesMLS, Inc. This information is not verified for authenticity or accuracy and is not guaranteed. Copyright © 2024 BeachesMLS, Inc. (a Flex MLS feed)
Last updated at: 2024-05-04 12:30 AM UTC
Neighborhood & Commute
Source: Walkscore
Save
Ask
Tour
Hide


Did you know? You can invite friends and family to your search. They can join your search, rate and discuss listings with you.