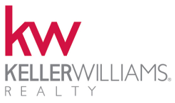1061 NW Tuscany Drive Port Saint Lucie, FL 34986
Due to the health concerns created by Coronavirus we are offering personal 1-1 online video walkthough tours where possible.




BELOW MARKET!!!. Beautiful 2 bedroom, 2 bath CBS home in the adult (Gated 55+) active community of Kings Isle in Port Saint Lucie West. This treasure features 1,768 sq ft of living space plus screened in front porch, spacious enclosed sunroom, vaulted ceilings, updated baths, kitchen with stainless steel appliances and granite counter tops, 2 car garage, office/den easily converted to 3rd bedroom, shed, AC and Roof new in 2019. This is the largest floor plan in this section of the community (Diamond) Your community offers community pool, Hot Tub, Fitness center, Tennis and much much more. This community offers it all, Beautiful Community, Beautiful Curb Appeal, Great Friendly Neighbors. Close to restaurants, shopping, Dr's. HOA $432 per month. Owner is a licensed Realtor in the state of F
| 2 weeks ago | Listing updated with changes from the MLS® | |
| 2 weeks ago | Status changed to Pending | |
| 2 weeks ago | Status changed to Active Under Contract | |
| 4 weeks ago | Price changed to $359,000 | |
| a month ago | Price changed to $359,500 | |
| See 7 more | ||

All listings featuring the BMLS logo are provided by BeachesMLS, Inc. This information is not verified for authenticity or accuracy and is not guaranteed. Copyright © 2024 BeachesMLS, Inc. (a Flex MLS feed)
Last updated at: 2024-04-27 06:30 PM UTC


Did you know? You can invite friends and family to your search. They can join your search, rate and discuss listings with you.