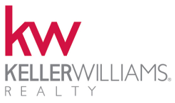7900 SE River Lane Stuart, FL 34997
Due to the health concerns created by Coronavirus we are offering personal 1-1 online video walkthough tours where possible.




Welcome to this fully upgraded home in the beautiful South River Colony neighborhood. With waterfront views to enjoy fishing from your own backyard and enjoying a quiet, quaint atmosphere, this home is the perfect retreat.Step inside and be amazed by the attention to detail and high-quality upgrades throughout. The AC system was updated in 2023, the septic and drain field was replaced in 2022.The kitchen has been completely remodeled with Viking appliances, creating a chef's dream space. The primary bathroom has also undergone a luxurious remodel in 2024, fresh paint was applied throughout the home in 2024 with tile floors throughout. Walking distance to boat/RV compound with amenities such as a fire pit and picnic table for parties and gathering with low POA fees.
| 3 days ago | Listing updated with changes from the MLS® | |
| 2 weeks ago | Price changed to $690,000 | |
| 2 months ago | Status changed to Active | |
| 3 months ago | Listing first seen online |

All listings featuring the BMLS logo are provided by BeachesMLS, Inc. This information is not verified for authenticity or accuracy and is not guaranteed. Copyright © 2024 BeachesMLS, Inc. (a Flex MLS feed)
Last updated at: 2024-04-30 11:30 AM UTC


Did you know? You can invite friends and family to your search. They can join your search, rate and discuss listings with you.