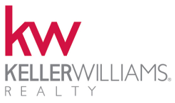409 NW Granville Street Port Saint Lucie, FL 34986
Due to the health concerns created by Coronavirus we are offering personal 1-1 online video walkthough tours where possible.




Discover the Active adult lifestyle of the Cascades Welcome to your meticulously maintained forever home, This updated gem features a modern kitchen with granite countertops and 42' cabinets. This 2 bdrm +flex room also boasts a large great room leading out to the extended screened lanai. The flex room can be used as a den, dining room or even a guest room with some modifications. S/S appliances. The Cascades was voted best value 55+ community in FL. & offers more than 50 clubs, a 22,000 sq ft clubhouse with card, poker, billiard & craft rooms + ballroom, fitness & dance rooms. The 9 hole golf course, bocce, pickleball, tennis, resort style pool + events to keep you fit --all this plus cable, hi-speed internet,bring your pickiest buyer.
| 5 days ago | Listing updated with changes from the MLS® | |
| 5 days ago | Status changed to Active Under Contract | |
| 3 weeks ago | Price changed to $349,900 | |
| a month ago | Price changed to $379,900 | |
| 2 months ago | Status changed to Active | |
| See 1 more | ||

All listings featuring the BMLS logo are provided by BeachesMLS, Inc. This information is not verified for authenticity or accuracy and is not guaranteed. Copyright © 2024 BeachesMLS, Inc. (a Flex MLS feed)
Last updated at: 2024-04-27 04:30 PM UTC


Did you know? You can invite friends and family to your search. They can join your search, rate and discuss listings with you.