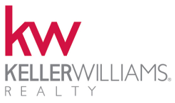311 NW Tuscany Lane Port Saint Lucie, FL 34986
Due to the health concerns created by Coronavirus we are offering personal 1-1 online video walkthough tours where possible.




Amazing opportunity to enjoy this home with beautiful garden/trees, bromeliads and orchids. Glass/screen door entry. Tiled back patio is screened w/windows & extra landscaping for privacy. Lots of amenities in this 2/2 w/den & garage. (Diamond 1 model). Several options for furniture placement. Granite countertops in kitchen & baths. Mast bedrm features 2 closets - one walk-in & another very large one. Small niche w/outlets & lighted make-up mirror in Mast bath. Tile/laminate flooring thru-out. Front screen porch is also tiled. Attached storage rm-lots of space. Accordion hurricane shutters. ROOF 2014. A/C 2018. Electrical panel 2021; tankless water heater. 55+ community. **HOA fees are the current fees as of 1/24. **Plenty of parking spaces to use for you or your guests.
| 7 days ago | Listing updated with changes from the MLS® | |
| 3 weeks ago | Price changed to $294,500 | |
| 2 months ago | Price changed to $299,900 | |
| 2 months ago | Listing first seen online |

All listings featuring the BMLS logo are provided by BeachesMLS, Inc. This information is not verified for authenticity or accuracy and is not guaranteed. Copyright © 2024 BeachesMLS, Inc. (a Flex MLS feed)
Last updated at: 2024-04-28 11:00 PM UTC


Did you know? You can invite friends and family to your search. They can join your search, rate and discuss listings with you.