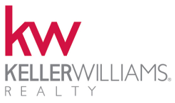11931 SW Crestwood Circle Port Saint Lucie, FL 34987
Due to the health concerns created by Coronavirus we are offering personal 1-1 online video walkthough tours where possible.




Resort style living with multiple upgrades: fenced in backyard, new A/C and water heater, double hurricane proof glass front doors, accordion shutters on second floor, double convection oven, tiled backsplash with under cabinet lighting, recently painted interior with no bolt light switches covers, multiple dimmable lights, frameless shower with oversized separate master bathtub, second floor bedrooms with laundry room upstairs, 3 car garage for extra storage or golf cart parking, lush landscaping surrounding the whole house, beautiful backyard with maple tree and firepit perfect for family fun. Located close to schools and downtown Tradition for festivals, dining or shopping. Community pool, splash park, playground, sports courts, gym, social committee.
| a week ago | Listing updated with changes from the MLS® | |
| a week ago | Price changed to $520,000 | |
| 2 weeks ago | Price changed to $535,000 | |
| 3 weeks ago | Price changed to $540,000 | |
| 4 weeks ago | Price changed to $555,000 | |
| See 4 more | ||

All listings featuring the BMLS logo are provided by BeachesMLS, Inc. This information is not verified for authenticity or accuracy and is not guaranteed. Copyright © 2024 BeachesMLS, Inc. (a Flex MLS feed)
Last updated at: 2024-04-28 10:30 AM UTC


Did you know? You can invite friends and family to your search. They can join your search, rate and discuss listings with you.