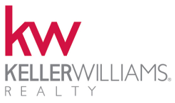11816 SW Silverlake Falls Drive Port Saint Lucie, FL 34987
Due to the health concerns created by Coronavirus we are offering personal 1-1 online video walkthough tours where possible.




Osprey model built in 2023 by GL Homes in Valencia Grove, the newest 55+ active community in Riverland: Valencia Grove. This home offers a water softener/purifier & reverse osmosis. Queen size murphy bed cabinet & frame, closet & desk built-ins in Bedroom & office. Marble built in table seating for 6. New, never used 2 person hot tub in patio w/water view. Built in closets throughout. Custom cabinets and dresser built ins. Loads of upgrades!! 4 ceiling fans & custom lighting. All new paint & Luxury Ultra Vinyl flooring. RAIN SHOWER HEADS. New epoxy floor in garage/pavers.Man gated/ NO CDD! Ammenities include lawn care/sprinklers, Sports club/fitness ctr, Art & culture ctr, pickleball & tennis courts, cafe, indoor pool & spa, walking trails, theatre and more. Owner financing %5.5 with dp
| 2 days ago | Listing updated with changes from the MLS® | |
| a week ago | Price changed to $590,000 | |
| a month ago | Price changed to $599,999 | |
| 2 months ago | Status changed to Active | |
| 2 months ago | Listing first seen online |

All listings featuring the BMLS logo are provided by BeachesMLS, Inc. This information is not verified for authenticity or accuracy and is not guaranteed. Copyright © 2024 BeachesMLS, Inc. (a Flex MLS feed)
Last updated at: 2024-04-28 10:30 AM UTC


Did you know? You can invite friends and family to your search. They can join your search, rate and discuss listings with you.