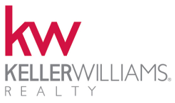10052 SW Captiva Drive Port Saint Lucie, FL 34987
Due to the health concerns created by Coronavirus we are offering personal 1-1 online video walkthough tours where possible.




Don't wait to build your POOL home on a lakefront lot! Come see this Whitestone floor plan with plenty of bedrooms (4 bedrooms + den) and 2.5 bathrooms plus the outdoor pool shower. It's conveniently located in the gated all ages community, Heron Preserve at Tradition. The multi-purpose first floor den provides privacy with the double door entry for your guests or your office. The large living space and open concept kitchen with high ceilings and gas appliances are perfect for hosting or relaxing with dinner at home. You can enjoy the oversized pool area and take in the uninterrupted lake and sunset views through the panoramic screen which is perfect for indoor-outdoor living when the weather cools!
| 2 months ago | Listing updated with changes from the MLS® | |
| 2 months ago | Listing first seen online |

All listings featuring the BMLS logo are provided by BeachesMLS, Inc. This information is not verified for authenticity or accuracy and is not guaranteed. Copyright © 2024 BeachesMLS, Inc. (a Flex MLS feed)
Last updated at: 2024-05-06 08:30 PM UTC


Did you know? You can invite friends and family to your search. They can join your search, rate and discuss listings with you.