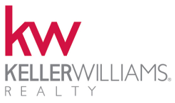543 SW Bailey Terrace Port Saint Lucie, FL 34953
Due to the health concerns created by Coronavirus we are offering personal 1-1 online video walkthough tours where possible.




Terrific 3/2/den pool home conveniently located in central Port St Lucie off PSL Blvd.This home is great for the family and entertaining! Fully enclosed, the backyard is a dream with a large open pool, summer kitchen and plenty of yard space for your favorite backyard games or relaxation!With a split floorplan, the home is centered around an open concept kitchen, dining and family rooms. The separate den allows for private space for working from home or schoolwork.Centrally located in Port St Lucie, this home is in a friendly neighborhood that is convenient to St Lucie West, Tradition and Jensen Beach. Going further? I-95 and Turnpike are close by.2022 metal roof, 2021 salt pool, 2023 beautiful summer kitchen; 2023 outside paint; 2015 AC; full hurricane panels; shed
| 2 weeks ago | Listing updated with changes from the MLS® | |
| 3 weeks ago | Price changed to $524,900 | |
| a month ago | Price changed to $539,900 | |
| 2 months ago | Listing first seen online |

All listings featuring the BMLS logo are provided by BeachesMLS, Inc. This information is not verified for authenticity or accuracy and is not guaranteed. Copyright © 2024 BeachesMLS, Inc. (a Flex MLS feed)
Last updated at: 2024-05-16 09:10 PM UTC


Did you know? You can invite friends and family to your search. They can join your search, rate and discuss listings with you.