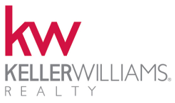8389 SW Snapdragon Court Stuart, FL 34997
Due to the health concerns created by Coronavirus we are offering personal 1-1 online video walkthough tours where possible.




Priced to Sell! This stunning 4 bed, 3 bath home boasts an office/5th bedroom, heated pool & spa, nestled on tranquil cul de sac with a picturesque lake view! This home offers a gourmet kitchen with wine fridge, center island, bar seating, upgraded wood cabinetry with specialty lighting and looks out to the pool and lake. Formal living and dining room are great for entertaining. Spacious family room adjacent to the breakfast nook. 1st floor primary bedroom with walk in closet and ensuite bath. Upstairs is another family room, large bedroom with ensuite bath and a balcony overlooking the serene lake. The back yard is a tropical oasis with screen enclosed heated pool & spa, covered lanai, fenced yard, and spectacular view of the lake. Enjoy the convenience of a 3-car garage.
| a week ago | Listing updated with changes from the MLS® | |
| a week ago | Price changed to $799,000 | |
| 3 weeks ago | Price changed to $825,000 | |
| a month ago | Listing first seen online |

All listings featuring the BMLS logo are provided by BeachesMLS, Inc. This information is not verified for authenticity or accuracy and is not guaranteed. Copyright © 2024 BeachesMLS, Inc. (a Flex MLS feed)
Last updated at: 2024-04-30 11:30 AM UTC


Did you know? You can invite friends and family to your search. They can join your search, rate and discuss listings with you.