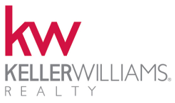430 NW Sherry Lane Port Saint Lucie, FL 34986
Due to the health concerns created by Coronavirus we are offering personal 1-1 online video walkthough tours where possible.




**PRICE REDUCED**Phenomenal price for this home on a corner lot in the Isle of Tuscany! You will be amazed at the spacious rooms as you walk through the double-door entry. There is a formal dining room and separate living room. Kitchen (with pantry) opens to large family room and screened/tiled lanai. Oversized bedrooms with walk-in closets (master closet is 10' x 6'6''!!). Master bath has shower plus soaking tub & linen closet. Guest br also has walk in closet. All this Plus 2-car garage, exterior storage room and accordion hurricane shutters. Interior laundry room leads to garage. Exterior of house recently painted. Lots of parking for you or your guests. **Basic cable and internet included. One-time cap contribution at closing. Total $941. 55+ community.
| 2 weeks ago | Listing updated with changes from the MLS® | |
| 2 weeks ago | Status changed to Active Under Contract | |
| 4 weeks ago | Price changed to $269,500 | |
| 4 weeks ago | Listing first seen online |

All listings featuring the BMLS logo are provided by BeachesMLS, Inc. This information is not verified for authenticity or accuracy and is not guaranteed. Copyright © 2024 BeachesMLS, Inc. (a Flex MLS feed)
Last updated at: 2024-05-15 05:00 PM UTC


Did you know? You can invite friends and family to your search. They can join your search, rate and discuss listings with you.