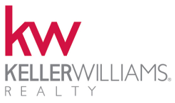324 SW Indian Grove Drive Stuart, FL 34994
Due to the health concerns created by Coronavirus we are offering personal 1-1 online video walkthough tours where possible.




Welcome to Village Oaks, a quaint community of 12 single family homes in the heart of Stuart. Walk/bike ride to downtown where you can enjoy the weekly Green Market, boutique shopping, fine dining and live performances at the Lyric Theatre. Properties in this lovely community rarely come on the market. Large, beautifully landscaped yard with a view of Poppleton Creek offers a peaceful and relaxing space to unwind. Lawn care, water, sewer and trash pickup included in the low monthly HOA fee. Beautifully updated inside and out and ready for new owners. Updates include: Hurricane impact windows, New Roof 2022, RUUD Split System AC 2019, New Siding, Trim/Facia, Gutters and Downspouts in 2017. This property has been meticulously maintained and is move in ready!
| yesterday | Listing updated with changes from the MLS® | |
| 6 days ago | Price changed to $390,000 | |
| a month ago | Status changed to Active | |
| a month ago | Listing first seen online |

All listings featuring the BMLS logo are provided by BeachesMLS, Inc. This information is not verified for authenticity or accuracy and is not guaranteed. Copyright © 2024 BeachesMLS, Inc. (a Flex MLS feed)
Last updated at: 2024-05-16 09:10 PM UTC


Did you know? You can invite friends and family to your search. They can join your search, rate and discuss listings with you.