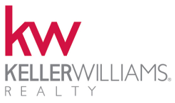1282 SW Pelican Crescent Palm City, FL 34990
Due to the health concerns created by Coronavirus we are offering personal 1-1 online video walkthough tours where possible.




WATERFRONT POOL HOME! Enjoy the scenic views from your protected lagoon. Deep-water turning basin & moments away from St. Lucie River, Downtown Stuart waterfront dining, world-class fishing, & open ocean inlet. Snook fish off your dock, paddle board, or float in the pool & enjoy the sunrises, sunsets, & warm breezes. 2 boat lifts (6,000lb & 13,000lb) and plenty of room to configure for a large vessel. No fixed bridges. A boater's dream!! An open split floor plan is tastefully updated w/ wood cabinets, stainless steel appliances, granite counters, gas stove, & tile flooring. The dining room, master bedroom & master en-suite have open water views. Lush, manicured landscape, new cedar fence, tongue & groove ceilings on screened patio and pool, French doors, impact glass on nearly all windows
| 9 hours ago | Listing updated with changes from the MLS® | |
| 2 weeks ago | Listing first seen online |

All listings featuring the BMLS logo are provided by BeachesMLS, Inc. This information is not verified for authenticity or accuracy and is not guaranteed. Copyright © 2024 BeachesMLS, Inc. (a Flex MLS feed)
Last updated at: 2024-04-27 11:30 PM UTC


Did you know? You can invite friends and family to your search. They can join your search, rate and discuss listings with you.