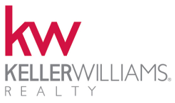1215 SW Heather Street Port Saint Lucie, FL 34983
Due to the health concerns created by Coronavirus we are offering personal 1-1 online video walkthough tours where possible.




Exciting news! This home debuts a brand NEW ROOF! Bursting with potential, this well-maintained gem invites buyers to infuse their unique style into its welcoming spaces. Picture yourself unwinding in the expansive covered lanai, surrounded by lush landscaping and a majestic shade tree. Nestled near the vibrant St. Lucie West corridor, you'll enjoy easy access to shopping, dining, the USPS, and the exhilarating energy of Clover Park Baseball Stadium. With beaches, I-95, and Florida's Turnpike nearby, adventure awaits just around the corner. And here's the best part--no HOA! Don't miss your chance to transform this home into your personal oasis.
| 41 minutes ago | Listing updated with changes from the MLS® | |
| yesterday | Status changed to Active | |
| 3 weeks ago | Status changed to Active Under Contract | |
| 4 weeks ago | Status changed to Active | |
| a month ago | Listing first seen online |

All listings featuring the BMLS logo are provided by BeachesMLS, Inc. This information is not verified for authenticity or accuracy and is not guaranteed. Copyright © 2024 BeachesMLS, Inc. (a Flex MLS feed)
Last updated at: 2024-05-16 09:10 PM UTC


Did you know? You can invite friends and family to your search. They can join your search, rate and discuss listings with you.