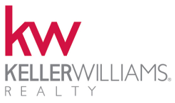10132 SW Yellowwood Avenue Port Saint Lucie, FL 34987
Due to the health concerns created by Coronavirus we are offering personal 1-1 online video walkthough tours where possible.




Welcome to your dream home--a meticulously upgraded 2-bedroom, 2-bathroom sanctuary with a den that exudes elegance and charm. From the moment you step through the glass front door, you'll be captivated by the luxurious details that adorn every corner. Crown molding graces the ceilings, while impact glass windows invite natural light to dance across the immaculate interior. The kitchen is a masterpiece, boasting 42-inch upgraded cabinets and a gas range that promises culinary perfection. Equipped with modern appliances, this kitchen is a haven for both gourmet cooking and casual dining alike. Unwind in the oversized master bedroom, where a spacious walk-in closet awaits to accommodate your wardrobe with ease.
| 2 weeks ago | Listing updated with changes from the MLS® | |
| 2 weeks ago | Listing first seen online |

All listings featuring the BMLS logo are provided by BeachesMLS, Inc. This information is not verified for authenticity or accuracy and is not guaranteed. Copyright © 2024 BeachesMLS, Inc. (a Flex MLS feed)
Last updated at: 2024-05-04 12:30 AM UTC


Did you know? You can invite friends and family to your search. They can join your search, rate and discuss listings with you.