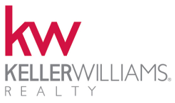10201 Crosby Place Port Saint Lucie, FL 34986
Due to the health concerns created by Coronavirus we are offering personal 1-1 online video walkthough tours where possible.




Spacious 4BR/3.5BA/2CG 'Arlington' floor plan with heated pool & spa located in the heart of PGA Village! This home offers privacy in the back yard, a spacious circular driveway, whole house generator, accordion hurricane shutters, guest bedrooms with ensuite bathrooms, hard surface flooring throughout, fresh interior & exterior paint and so much more. Large formal living room, dining room and kitchen opening to the family room make this home great for entertaining. Kitchen with an abundance of cabinetry, granite counters, SS appliances, breakfast nook and breakfast bar. Master suite has access out to pool, dual closets and ensuite with dual vanities, walk-in shower and soaking tub. Screened and partially covered lanai with gas heated pool & spa is the perfect spot to cool off and relax!
| yesterday | Listing updated with changes from the MLS® | |
| yesterday | Status changed to Active Under Contract | |
| 2 weeks ago | Listing first seen online |

All listings featuring the BMLS logo are provided by BeachesMLS, Inc. This information is not verified for authenticity or accuracy and is not guaranteed. Copyright © 2024 BeachesMLS, Inc. (a Flex MLS feed)
Last updated at: 2024-05-04 07:00 PM UTC


Did you know? You can invite friends and family to your search. They can join your search, rate and discuss listings with you.