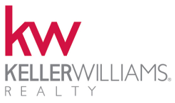5251 SE Sea Island Way Stuart, FL 34997
Due to the health concerns created by Coronavirus we are offering personal 1-1 online video walkthough tours where possible.




''RARELY AVAILABLE PRIDE OF OWNERSHIP'' SOLD AS-IS ''FAIRWAY VILLAS OF MILES GRANT'' C.B.S. KEY WESTBUNGALOW, 2/2 WITH CARPORT AND PRIVATE GARDEN VIEW FROM YOUR GLASS WINDOW ENCLOSED SUNROOM OR SCREEN PORCH. NEW ROOF 2015, NEWWHITE KITCHEN CABINETS, OPEN CONCEPT KITCHEN REDO-2017, GUTTERS 2016, PERMITTED SUNROOM ADDITION-2016, WATER HEATER 2017, FULL O'DONNELL INSTALLED HURRICANE SHUTTERS 2019, NEW VINYL PLANK FLOORING 2020, WALKING DISTANCE TO THE INTERCOASTAL, WITH THE ABILITY TO JOIN MILES GRANT C.C. 46 VILLAS IN THISPHASE, WITH PRIVATE HEATED COMMUNITY POOL. BRING YOUR GOLF CART, CLUBS & KAYAK(LAUNCH AREA AT THE END OF COVE ROAD). NO OBLIGATIONTO JOIN M.G.C.C., NO AGE RESTRICTION, LOW H.O.A FEE - KIDS & PETS WELCOME, CAN RENT 1ST YEAR,1X PER YR. WITH 3 MON. MIN.
| 3 weeks ago | Listing updated with changes from the MLS® | |
| 3 weeks ago | Status changed to Active Under Contract | |
| 3 weeks ago | Listing first seen online |

All listings featuring the BMLS logo are provided by BeachesMLS, Inc. This information is not verified for authenticity or accuracy and is not guaranteed. Copyright © 2024 BeachesMLS, Inc. (a Flex MLS feed)
Last updated at: 2024-05-16 09:10 PM UTC


Did you know? You can invite friends and family to your search. They can join your search, rate and discuss listings with you.