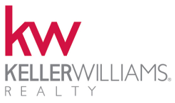Save
Ask
Tour
Hide
$609,440
18 Days Online
Heron Preserve #39712193 SW Myrtle Oak DrivePort Saint Lucie, FL 34987
For Sale|Single Family Home|Pending
4
Beds
3
Full Baths
0
Partial Baths
2,334
SqFt
$261
/SqFt
2024
Built
Subdivision:
Heron Preserve At Tradition Phase 2b
County:
St. Lucie
Due to the health concerns created by Coronavirus we are offering personal 1-1 online video walkthough tours where possible.
Call Now: 772-678-1600
Is this the home for you? We can help make it yours.
772-678-1600



Save
Ask
Tour
Hide
NEW CONSTRUCTION - Take Advantage of Special Builder Incentives Available. This sprawling one story floorplan features a split floorplan with 4 Bedrooms and 3 full baths. Open the huge pocket sliders and enjoy relaxing or entertaining on your oversized screened in lanai with lake view. Plenty of storage in your 3 car garage. Easy access in and out of community to enjoy all that Tradition has to offer. This home is loaded with on-trend colors and finishes. Come see for yourself why this could be the perfect home for your family's needs!
Save
Ask
Tour
Hide
Listing Snapshot
Price
$609,440
Days Online
18 Days
Bedrooms
4
Inside Area (SqFt)
2,334 sqft
Total Baths
3
Full Baths
3
Partial Baths
N/A
Lot Size
0.17 Acres
Year Built
2024
MLS® Number
10982894
Status
Pending
Property Tax
$942
HOA/Condo/Coop Fees
$521 monthly
Sq Ft Source
Other
Friends & Family
Recent Activity
| 3 days ago | Listing updated with changes from the MLS® | |
| 3 days ago | Status changed to Pending | |
| 3 weeks ago | Listing first seen online |
General Features
Construction
CBS
Design
MediterraneanRanch
Lot Description
Paved RoadSidewalksWest of US-1
Number of Floors
1.0
Parking
2+ SpacesDrivewayGarage - AttachedVehicle Restrictions
Utilities
Underground
Garage Spaces
3.0
Interior Features
Appliances
Auto Garage OpenCooktopDishwasherDisposalDryerIce MakerMicrowaveRefrigeratorWall OvenWasherWater Heater - Gas
Cooling
Central
Heating
Central
Dining Area
Dining FamilyEat-In Kitchen
Flooring
Tile
Furnished?
Unfurnished
Interior
FoyerKitchen IslandLaundry TubPantrySplit BedroomWalk-in Closet
Master Bedroom/Bath
Dual SinksMstr Bdrm - Ground
Save
Ask
Tour
Hide
Exterior Features
Pool Description
No
Exterior
Auto SprinklerRoom for PoolScreened Patio
Roof
Comp Shingle
View
Lake
Waterfront
Yes
Waterfront Details
Lake
Window Treatments
Impact Glass
Community Features
Development Name
Heron Preserve
HOA Fee
521.0
Financing Terms Available
CashConventionalVA
Governing Bodies
HOA
Homeowners Assoc
Mandatory
Application Fee
0.0
Maintenance Fee Includes
Common AreasLawn CareRecrtnal Facility
Membership Fee Required
No
Pet Restrictions
Restricted
Security
Gate - Unmanned
HOPA
No Hopa
Complex Amenities
CabanaInternet IncludedPlaygroundPoolSidewalksStreet Lights
Listing courtesy of Pulte Realty Inc

All listings featuring the BMLS logo are provided by BeachesMLS, Inc. This information is not verified for authenticity or accuracy and is not guaranteed. Copyright © 2024 BeachesMLS, Inc. (a Flex MLS feed)
Last updated at: 2024-05-16 09:10 PM UTC

All listings featuring the BMLS logo are provided by BeachesMLS, Inc. This information is not verified for authenticity or accuracy and is not guaranteed. Copyright © 2024 BeachesMLS, Inc. (a Flex MLS feed)
Last updated at: 2024-05-16 09:10 PM UTC
Neighborhood & Commute
Source: Walkscore
Save
Ask
Tour
Hide


Did you know? You can invite friends and family to your search. They can join your search, rate and discuss listings with you.