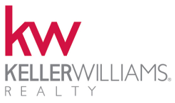6513 Las Palmas Way Port Saint Lucie, FL 34952
Due to the health concerns created by Coronavirus we are offering personal 1-1 online video walkthough tours where possible.




You will fall in love with this meticulously maintained open and airy light-filled partially furnished CBS home. At first sight the home is adorned with mature Palm trees with concrete curbing accenting the trees to polish them off adding elegance to the curbside appeal. The location of this tranquil and private community is ideally situated off US 1 and backs up to the lush foliage of a preserve. This 4-bedroom, 2.5 bath home with over 2,000 sq feet of under air living space also includes a screened in tiled front lanai plus an oversized 21' x 16' tiled and screened rear lanai area which has pull down Sun Shades to block the afternoon sun as an option - you will find it ideal to host and entertain in and to relax and enjoy the Florida lifestyle.
| 58 minutes ago | Listing updated with changes from the MLS® | |
| 2 weeks ago | Listing first seen online |

All listings featuring the BMLS logo are provided by BeachesMLS, Inc. This information is not verified for authenticity or accuracy and is not guaranteed. Copyright © 2024 BeachesMLS, Inc. (a Flex MLS feed)
Last updated at: 2024-05-16 09:10 PM UTC


Did you know? You can invite friends and family to your search. They can join your search, rate and discuss listings with you.