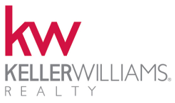11755 SW Brighton Falls Drive Port Saint Lucie, FL 34986
Due to the health concerns created by Coronavirus we are offering personal 1-1 online video walkthough tours where possible.




Experience luxury living in the prestigious gated Valencia Cay community with this exquisite 3-bedroom, 2-bathroom Lucia model home. Spanning 1861 square feet under air, this property showcases meticulous attention to detail and upscale finishes throughout. Step inside to discover ceramic tiles flowing through every room, accented by elegant moldings and a myriad of upgrades including built-in pantry, upgraded cabinets, and a striking kitchen backsplash that adds a touch of sophistication. Designed for ultimate comfort and entertaining, the home features an oversized lanai that stretches across the entire back, offering panoramic views of the serene pond. Whether you are watching breathtaking sunrises, stunning sunsets.
| 6 minutes ago | Listing updated with changes from the MLS® | |
| 2 weeks ago | Listing first seen online |

All listings featuring the BMLS logo are provided by BeachesMLS, Inc. This information is not verified for authenticity or accuracy and is not guaranteed. Copyright © 2024 BeachesMLS, Inc. (a Flex MLS feed)
Last updated at: 2024-05-16 09:10 PM UTC


Did you know? You can invite friends and family to your search. They can join your search, rate and discuss listings with you.